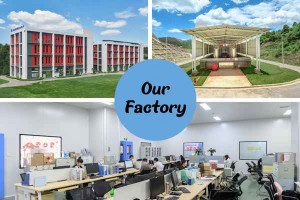With first-class technical equipment and methods, our factory complies with the latest cGMP standards. Next, let’s take a look at the factory layout of Yunnan Hande Bio-Tech Co., Ltd!
Our production area is divided into two buildings and a storage tank area. One of them is the office area of employees and product production line, including various departments of the company, research rooms and preliminary processing; The other is the main production area. The storage tank area is specially used to put materials, which include raw and auxiliary materials. The two factory buildings have four floors, each covering an area of 1545 square meters and 1312 square meters respectively.
In our production area, the production lines and general production areas of some products are located on the third and fourth floors of a building, and the clean area is located on the fourth floor, with an area of about 2035 square meters. Other product production lines are in another production room, including general production area, clean area, storage area, etc.
Our quality control process for products is designed to meet the latest GMP standards through our well-equipped testing laboratory and high-quality quality quality control team to ensure the correct input materials and the best approval procedures before putting any finished dosage form on the market.
Want more information about the Hande factory and products? For details, Please call + 86 18187887160 (WhatsApp) for consultation. Welcome to sourcing!
Post time: Aug-19-2022
